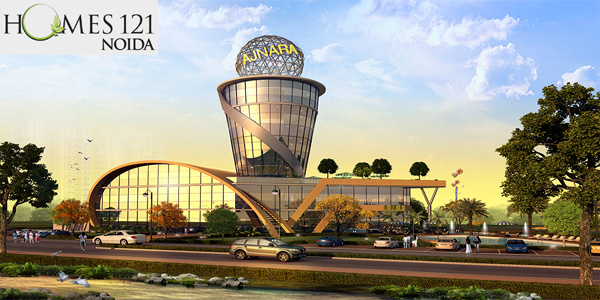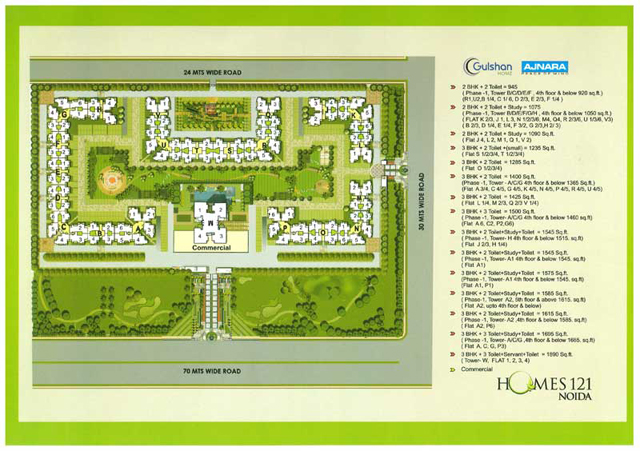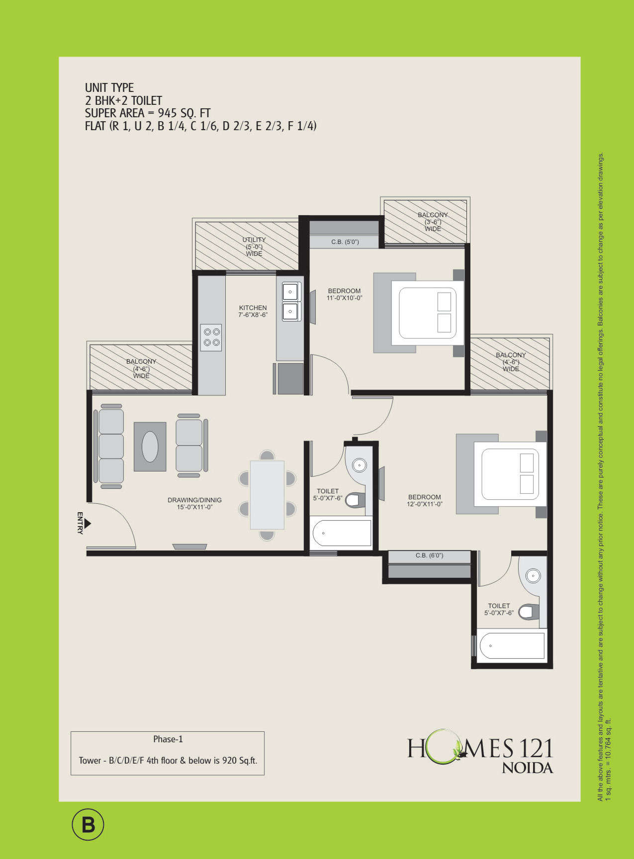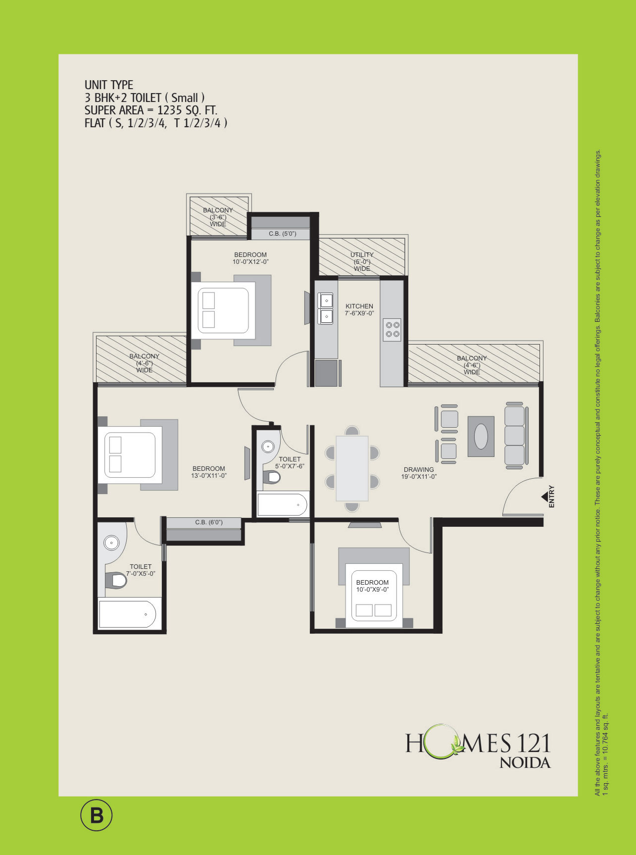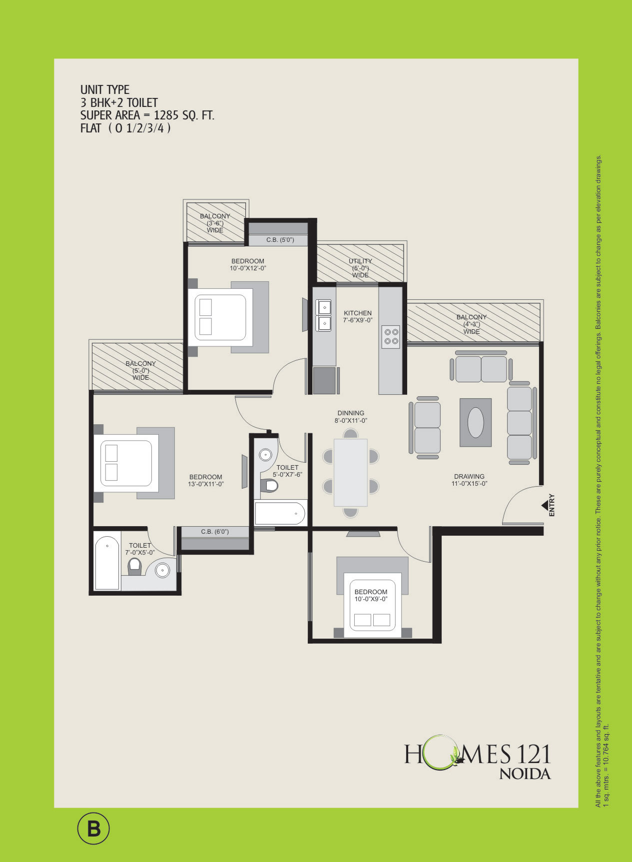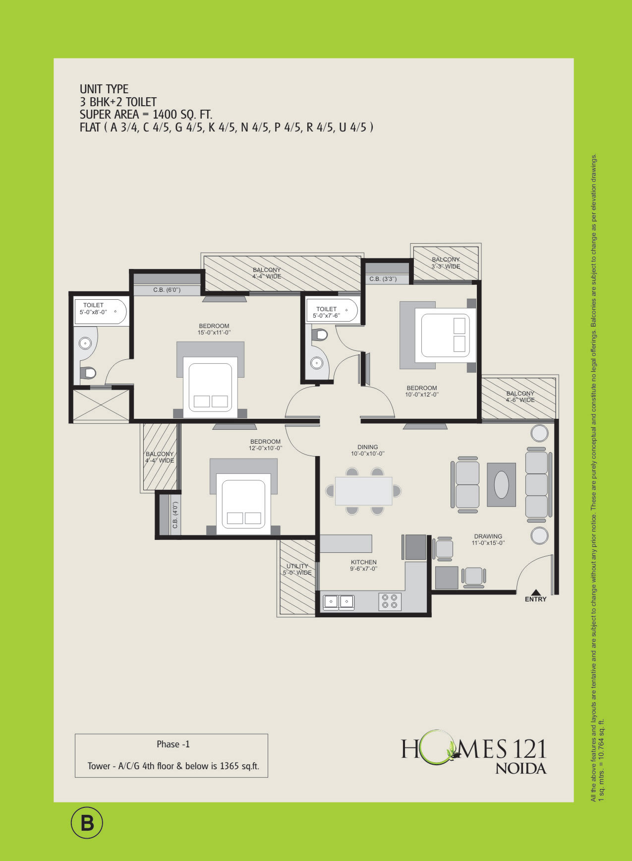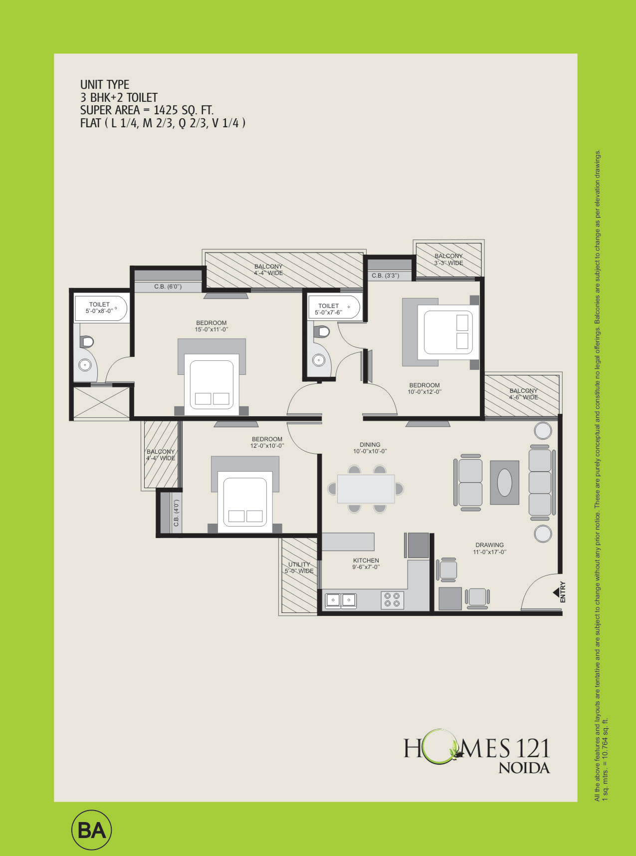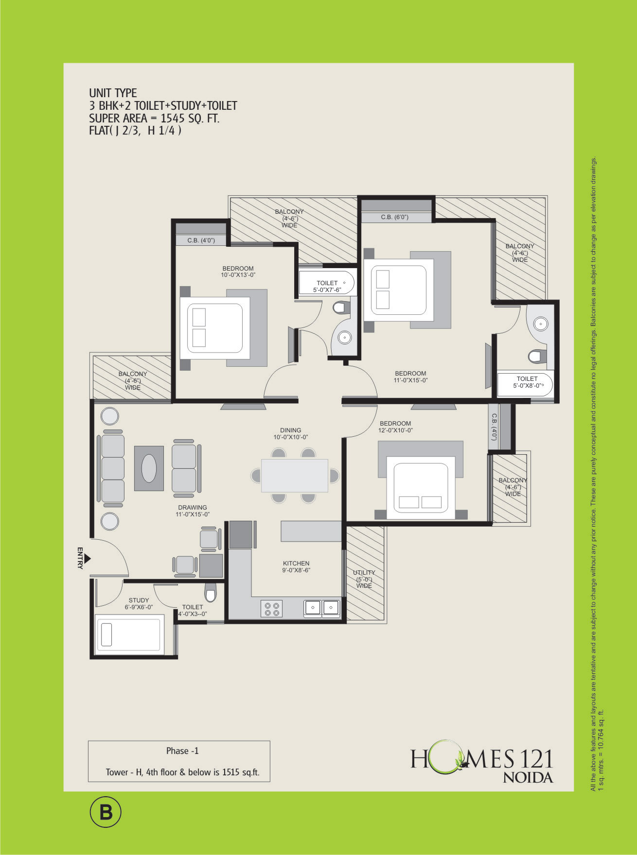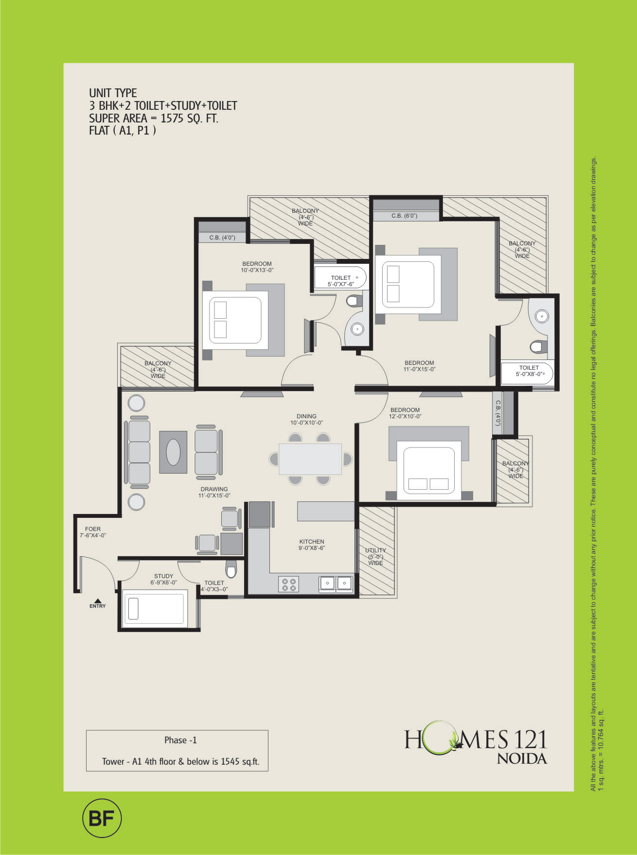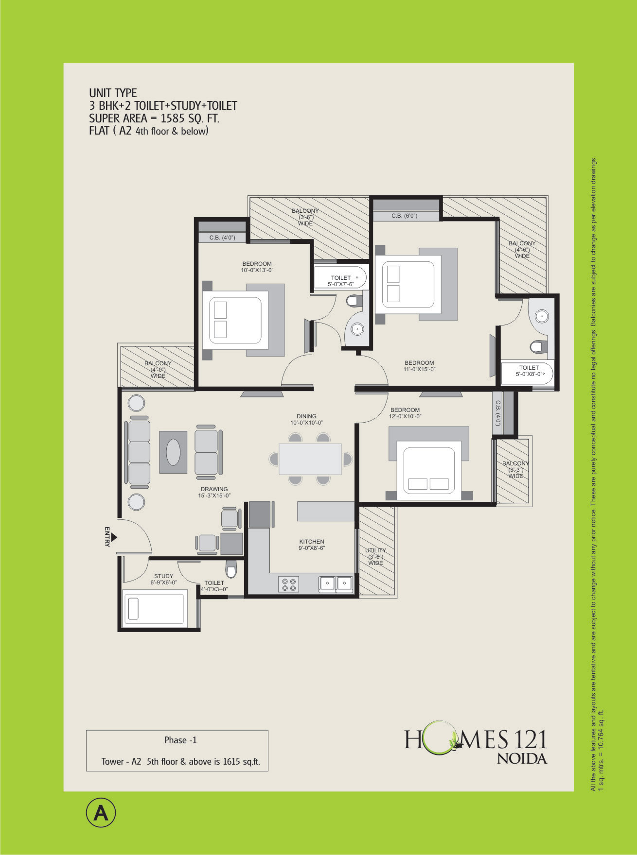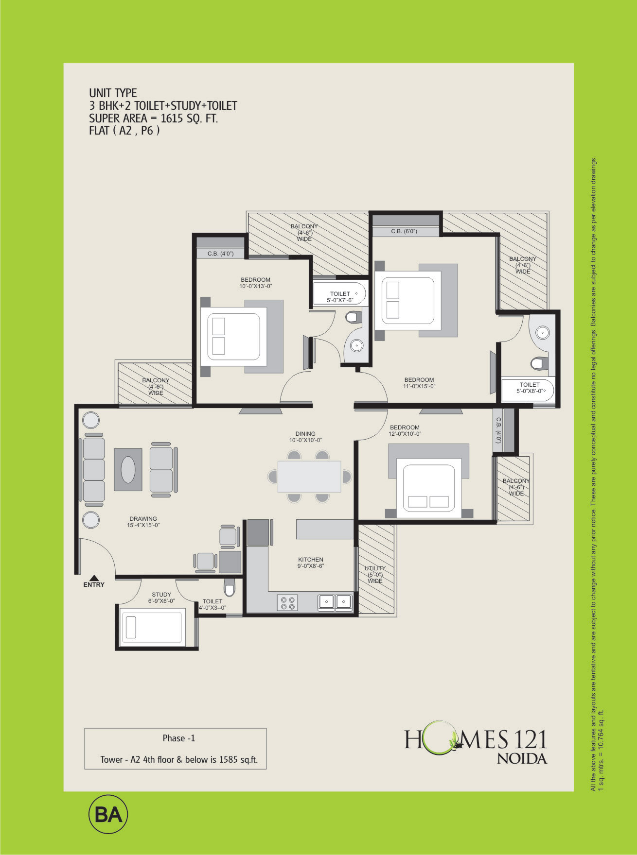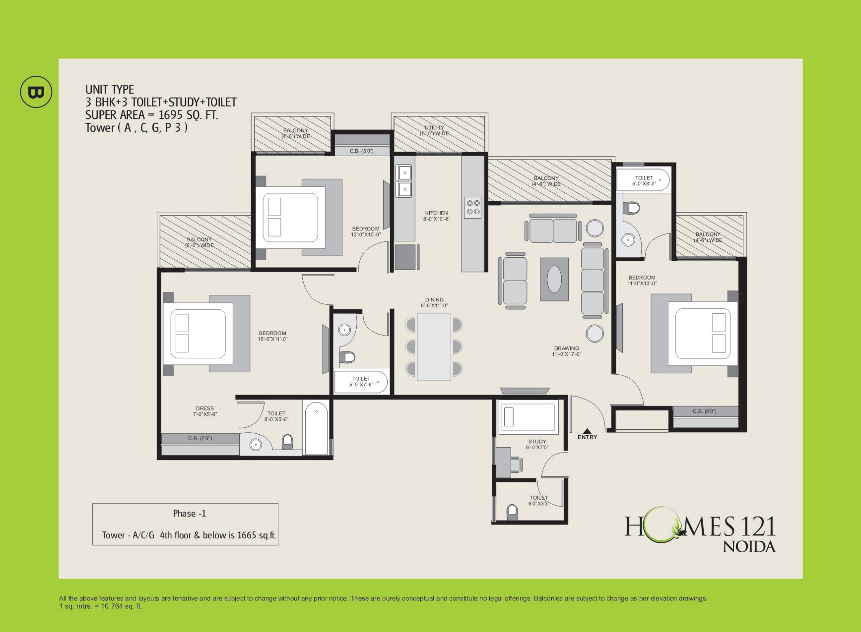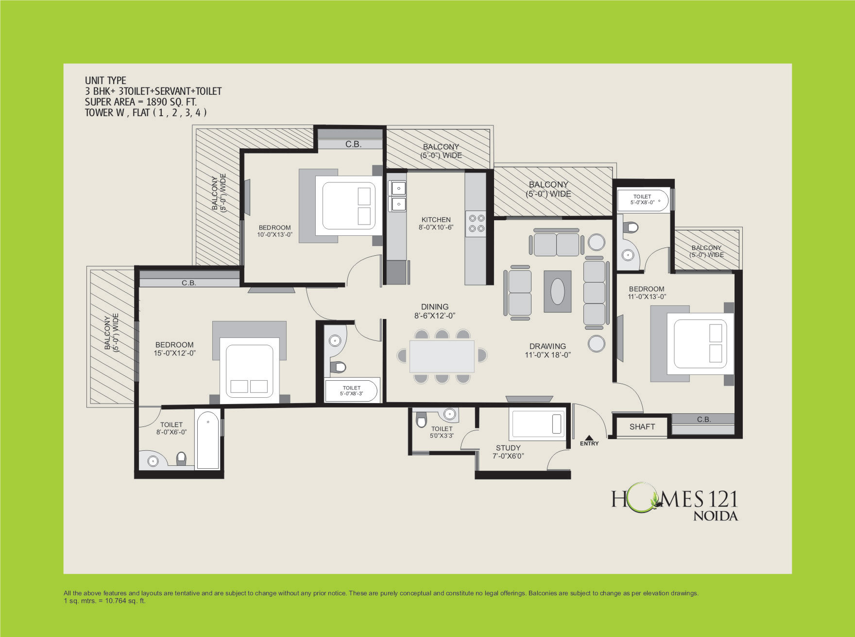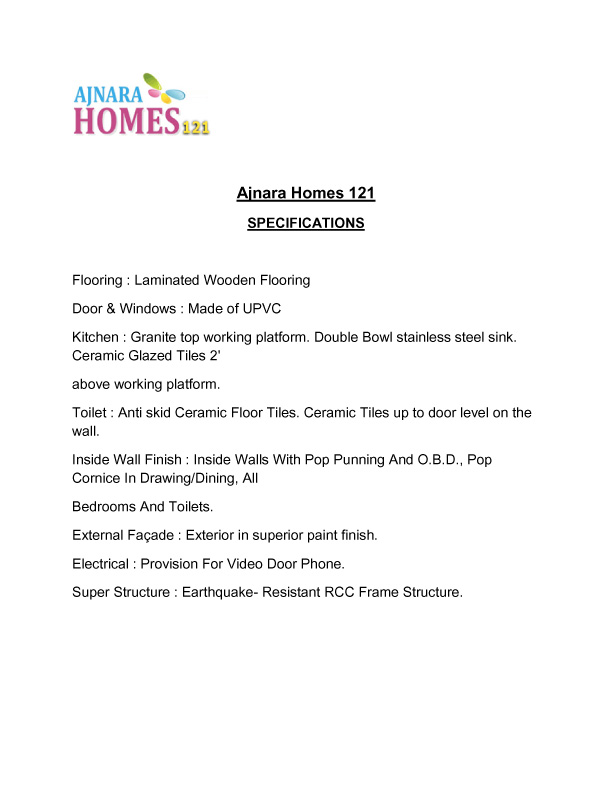Ajnara Homes 121 Noida Resale
- Home
- Location Plan
- Layout Plan
- Floor Plan
- Specification
Homes 121 is Joint Venture of Ajnara India Ltd. & Gulshan Homz Pvt. Ltd. Surrounded by Residential Area and Proximity with IT & Institutional Areas Like Sec-63 & Sec-64 , Sec-58 & Sec-61. Live with beauty and gaiety at Homes 121, the budget homes located strategically on Noida Sector 121, which meets the expectations of people desirous of settling in Delhi and NCR.
Noida, due to its easy accessibility from the capital and other suburbs, offers a strategic location, encompassed by the proposed Metro Station, world class infrastructure, residential and commercial complexes, shopping malls, multiplexes, schools, hospitals, community centre, parks and shopping centres and other luxuries of modern living.
And the beautifully designed Homes 121 apartments are making this bustling township even more enlivening. With its options of two and three bedroom apartments, it offers great lifestyle at an affordable cost. Crafted elegantly and artfully structured, Homes 121 is an ultimate destination for you and your family.
- Business lounge
- Customer care centre
- 24 x 7 security
- Homes 121 shuttle for metro connectivity
- Homes 121 bus shelter
- Jogging track
- Lavish theme garden
- Cricket net practice
- Laundry services
- Doctor-on-call
- Dedicated kids' playing area
- Internet connectivity
- Provision for natural gas pipeline in kitchen
- Intercom connectivity
- Stretcher lifts
- Wheel chair for elderly and sick
- Toilets for physically handicapped
- Badminton court, basketball (half court) and climbing wall (artificial)
- Amphitheatre
|
|
|
.gif)
