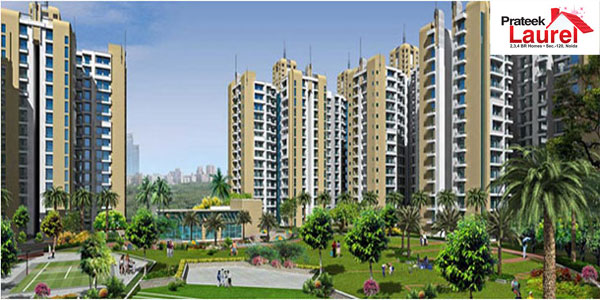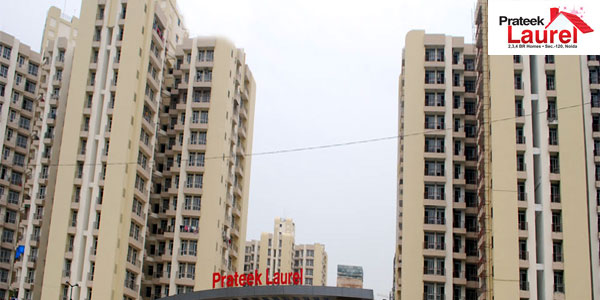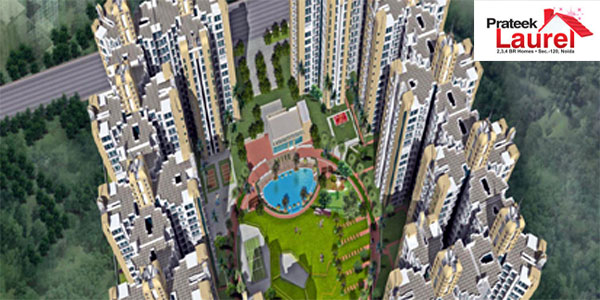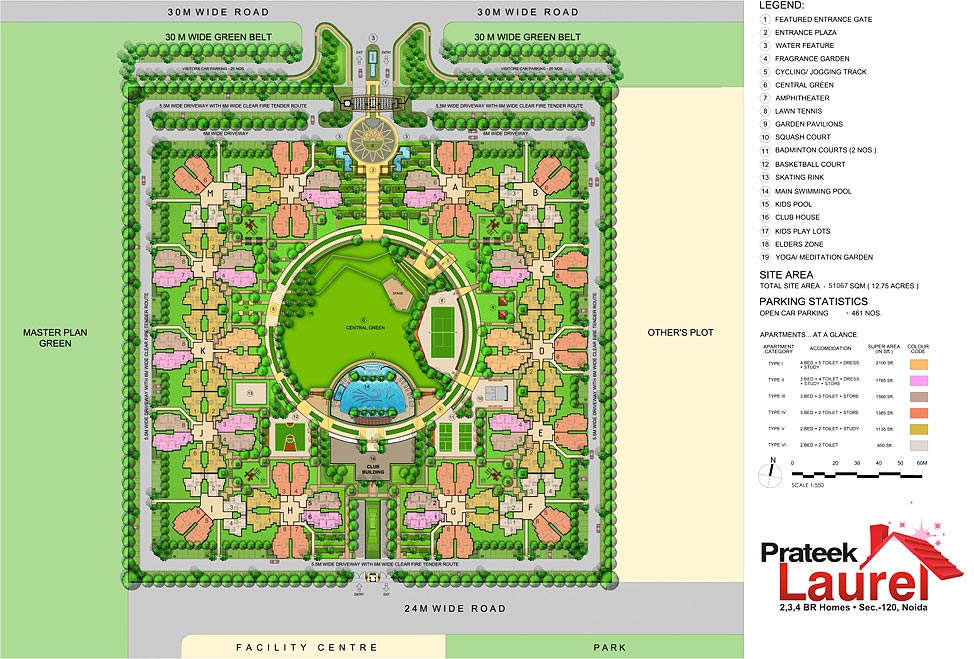prateek laurel resale noida
- Home
- Location Plan
- Layout Plan
- Floor Plan
- Specification
- Payment Plan
Prateek Group have planned apartments that are within the greenery under the name Prateek Laureal Sector 120 Noida. This project spreads approx 12.75 acres and offers 2/3/4 bhk luxury apartments that uplift your mood with its composed surroundings. Their lavish and attractive apartments sizes varying from 950 sqft to 2100 sqft . Noida sector 120 is perfect for the buyer of mid segment with all modern amenities.
Prateek Laurel land is allotted by Noida authority and almost all banks are funding this project. This project is having approx 80 % of open and green area. PropWorld provides Prateek Laurel resale at best price with the good location available according to your needs in all sizes.
- Easy excess to FNG expressway, NH-24 and DND Flyover.
- Amenities include Club, Sauna, Cafe, Banquet Hall and Super Market.
- Tennis, Basketball and Badminton Courts.
- Squash Court, Table Tennis and Billiards Room.
- Gym, Swimming Pool, Sauna, Yoga Centre and Super Market.
| Floor Plan (950 SqFt) | Floor Plan (1135 SqFt) | Floor Plan (1385 SqFt) |
| Floor Plan (1560 SqFt) | Floor Plan (1765 SqFt) | Floor Plan (2100 SqFt) |
| Specifications that speak for themselves | ||
| Flooring | : | Vitrified tiles of (size 2'X2') Kajaria or Equivalent in Drawing, Dining, kitchen passage, & Bed Rooms. Laminated wooden flooring in Master Bedroom and Dress room. Antiskid ceramic tiles in toilets & Balconies |
| Doors & Windows | : | Decorative solid hard wood entry door & other skin moulded paneled doors. Aluminum powder coated glazed and wire mesh shutter windows |
| Modular Wood Work | : | Cupboards in all bedrooms. Complete wood work in Kitchen |
| Kitchen | : | Modular kitchen equipped with individual RO System. Working platform with Granite top with double bowl Stainless Steel Sink, designer Ceramic Tiles upto 2 ft. ht. above working platform. |
| Toilet | : | Designer toilets with Ceramic tiles upto 7 ft. ht. Branded WC Washbasin (Hindware or Equivalent) & CP Fittings (Marc or Equivalent). Shower panel with Glass Enclosure in Master Toilet. |
| Interior Wall Finish | : | Designer concept Paint with combination of texture & rich Plastic Emulsion. Designer POP (false ceiling) work in Drawing room, Dining room & Master Bedroom. Designer POP Punning Work in all other Bedrooms & Kitchen |
| Electricals | : | Modular electric switches, Lights in False Ceilings, Fans in Drawing room, Dining room & in all Bedrooms. |
| External | : | Permanent Texture Finish |
| Structure | : | Earthquake resistant R.C.C structure |
Ready to move flats in prateek stylome |
flats in prateek stylome noida sector 45 |
.gif)





